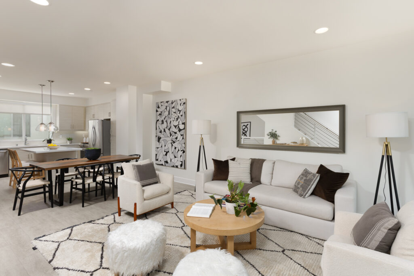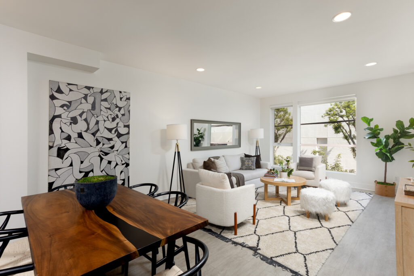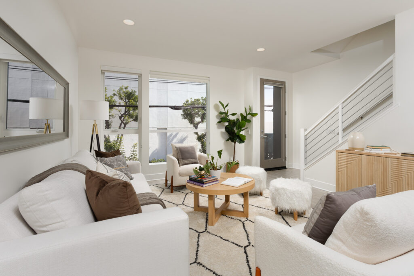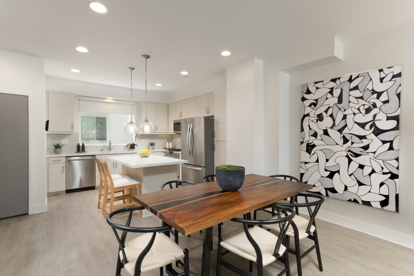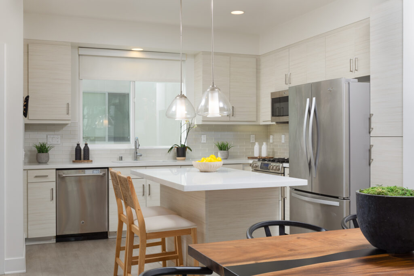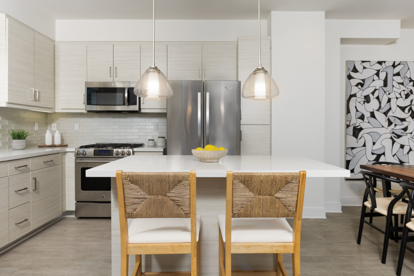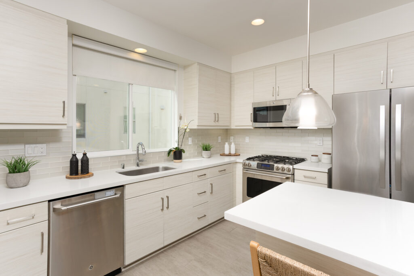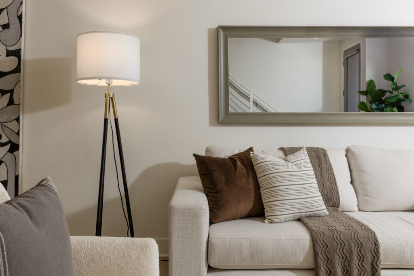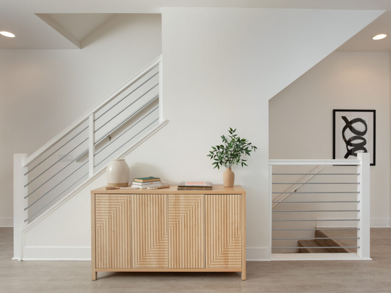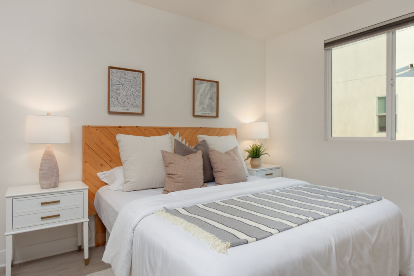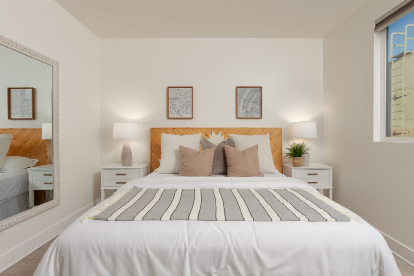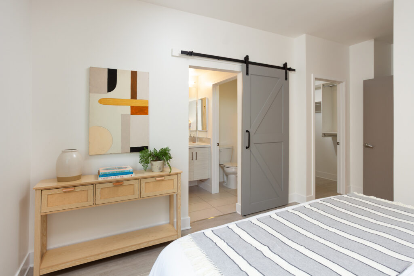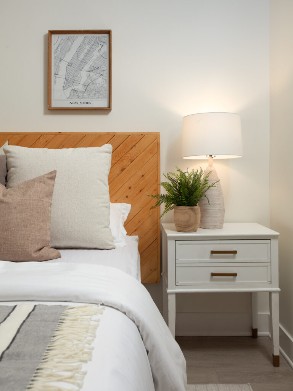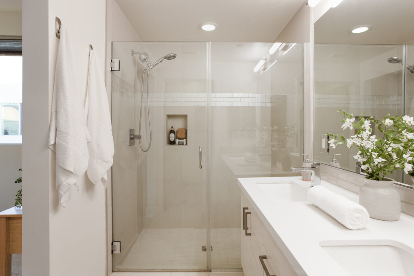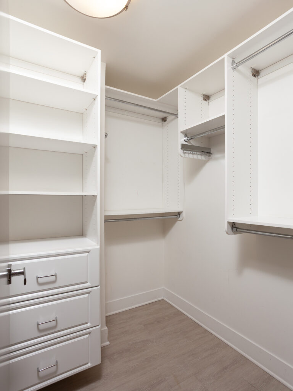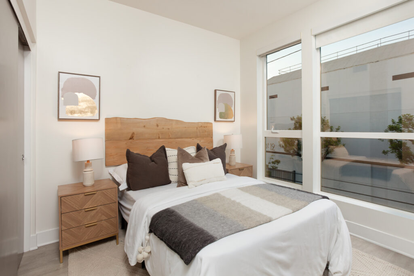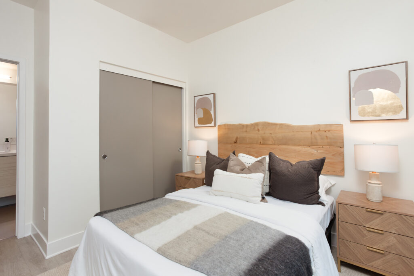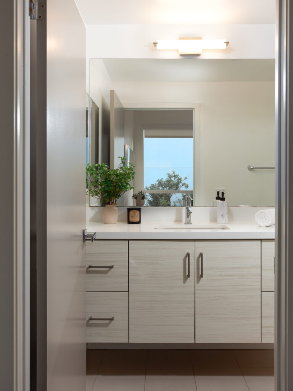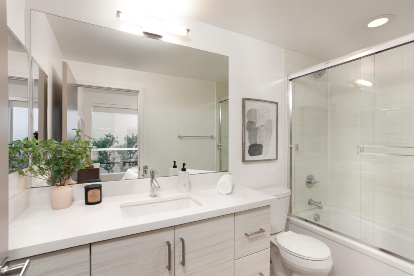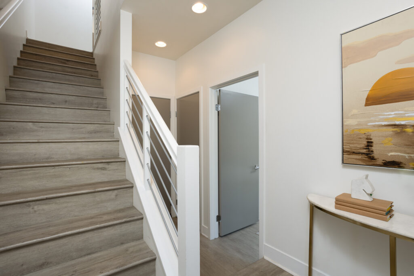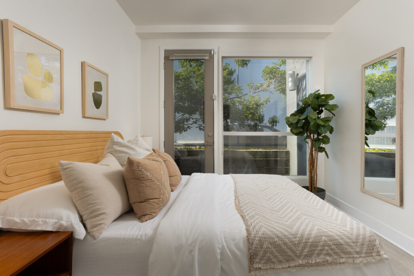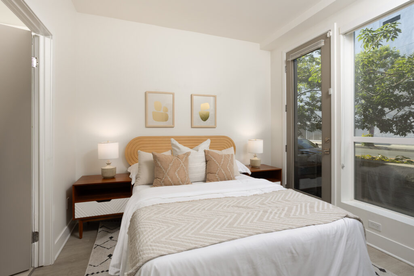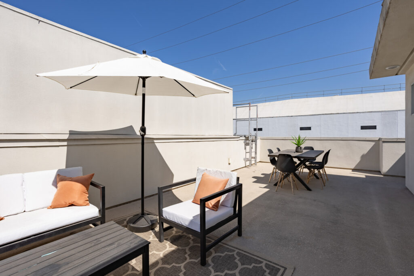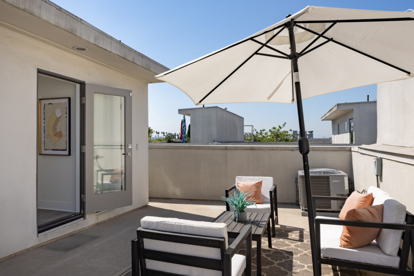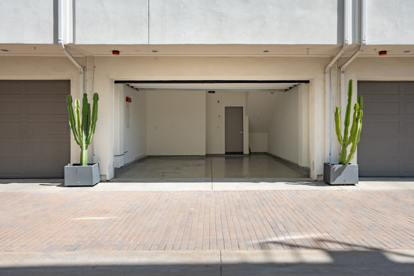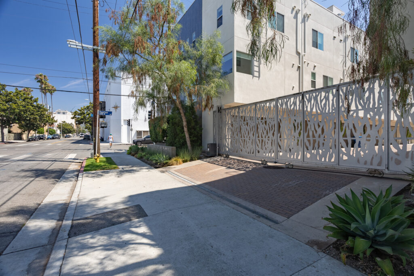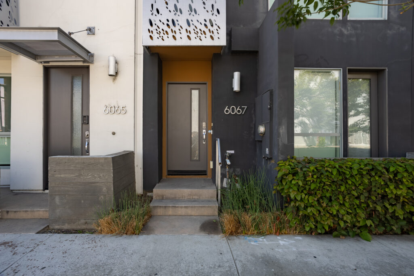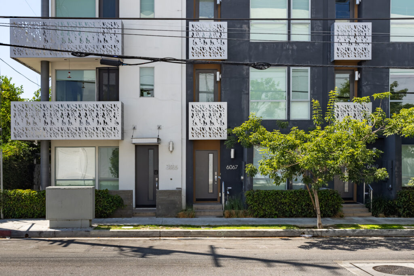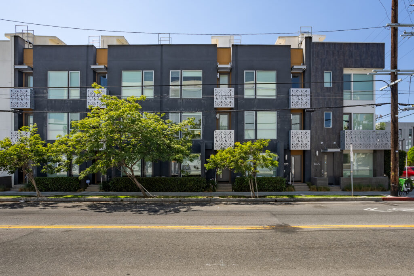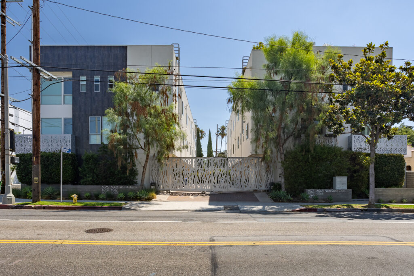Right in the pulse of Hollywood, this tri-level townhouse is where modern living meets iconic city vibes. Three bedrooms, 3.5 baths, and an open, airy layout set the stage for effortless style and comfort. Pull in through your private two-car garage straight into a versatile spaceoffice, den, or an ensuite guest room ready for whatever you need. The heart of the home lives on the second floor with soaring 9-foot ceilings, a seamless flow between living and dining, and a chef’s kitchen featuring a massive stone island made for gatherings and everyday moments alike. Thoughtful touches like a powder room and laundry area keep things smooth. Upstairs, the primary suite is a sanctuary with dual vanities, a walk-in shower, and a closet built for more than just clothes. Another ensuite bedroom sits nearby, giving everyone their own space. Then there’s the rooftopthe ultimate hideaway. Whether it’s cocktails with friends or quiet nights under the stars, the sweeping views of the Hollywood skyline, Downtown LA, and the Paramount Studio Water Tower make every moment feel a little more extraordinary.
Residential, Single Family
Bedrooms
3
3
Bathrooms
4
4
Square Feet
1,534 sq ft
1,534 sq ft
Lot Size
948 sq ft
948 sq ft
Year Built
2015
2015
Parking
2 car garage
2 car garage
6067 West Studio Court,
Los Angeles, California, 90038
Agents
Let's talk!
Have a question about this listing? Fill out the form below to contact our agents directly.
"*" indicates required fields

